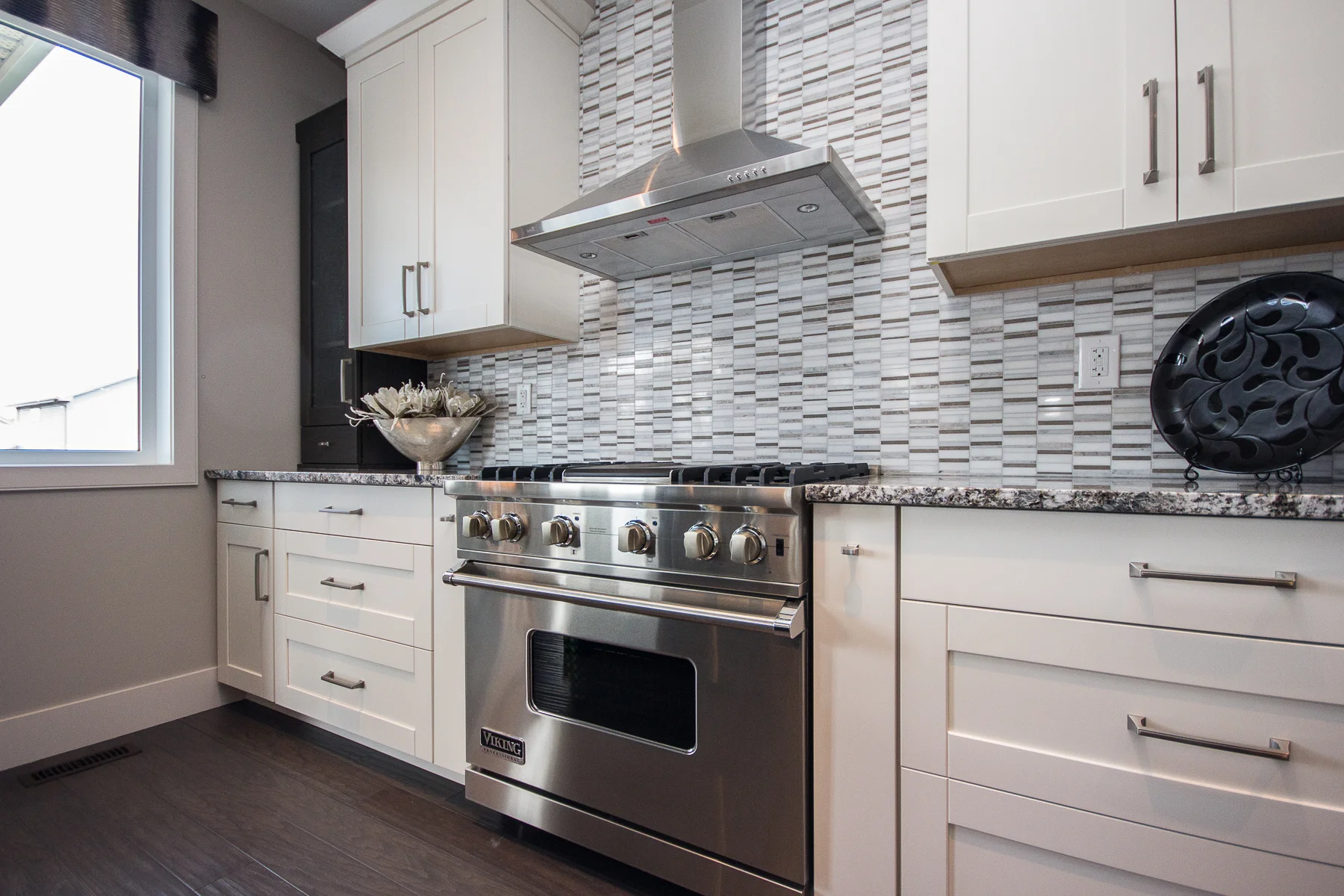Aurora
2494 sq ft
Home Features
3 Bedrooms
2.5 Bathrooms
Key Features
Show stopping 2-Storey floor plan
Dramatic curved staircase
Main floor office
Open concept great room
Walk-through pantry makes putting away groceries a breeze
Mud room with built in storage lockers
3 large bedrooms
Dream primary suite with huge dressing room
Laundry shoot on upper floor goes to main floor laundry room
Second family room on the upper level
Main Floor
1208 sq ft
Upper Floor
1286 sq ft
Lower Floor Future Development
856 sq ft
ARTS & CRAFTS
PRAIRIE
CRAFTSMAN
COASTAL





















