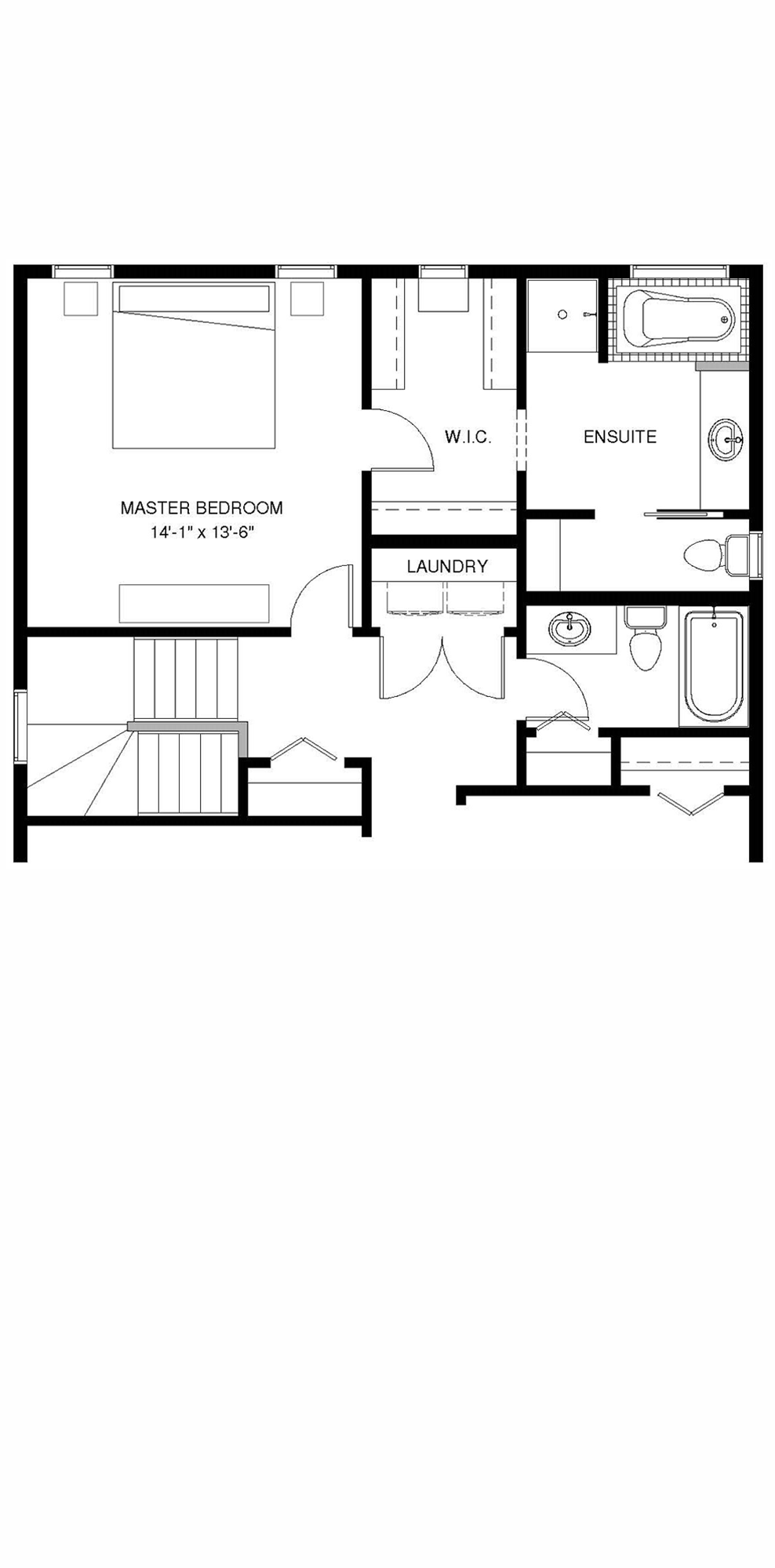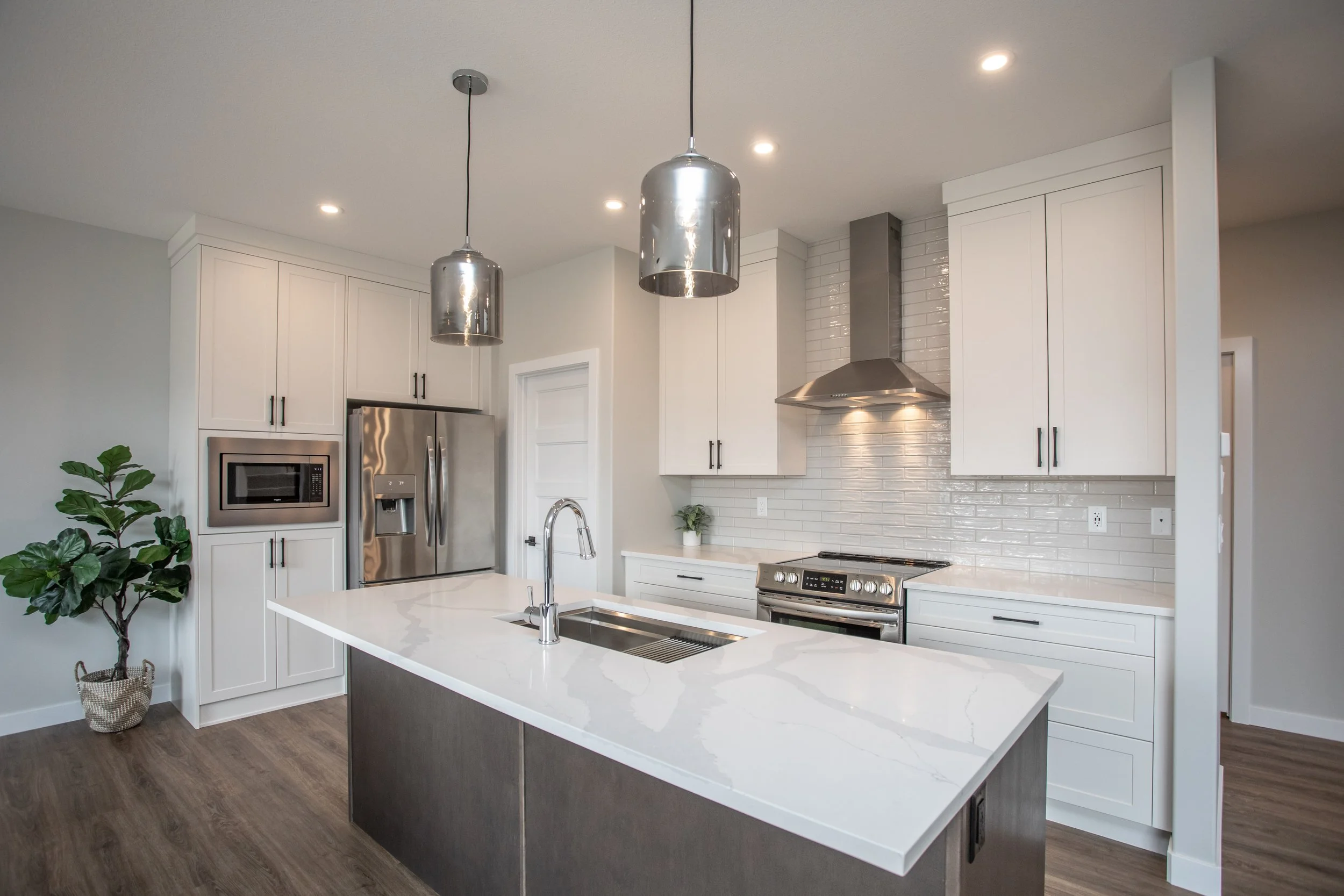Lyndon
2135 sq ft
Home Features
3 Bedrooms
2.5 Bathrooms
Key Features
One of our most popular floor plans
Open concept layout with plenty of natural light
Walk-through pantry
Spacious entertainment room on upper floor
Big primary suite with walk-through closet
Upper floor laundry (same level as bedrooms)
Main Floor
900 sq ft
Upper Floor
1235 sq ft

Upper Floor
Optional Ensuite A
1235 sq ft
Upper Floor
Optional Ensuite B
1235 sq ft
Upper Floor
Optional Ensuite C
1235 sq ft

Lower Floor Future Development
646 sq ft
ARTS & CRAFTS
PRAIRIE
CRAFTSMAN
COASTAL































